Shanghai World Expo Henan Pavilion
User:admin Click:3158
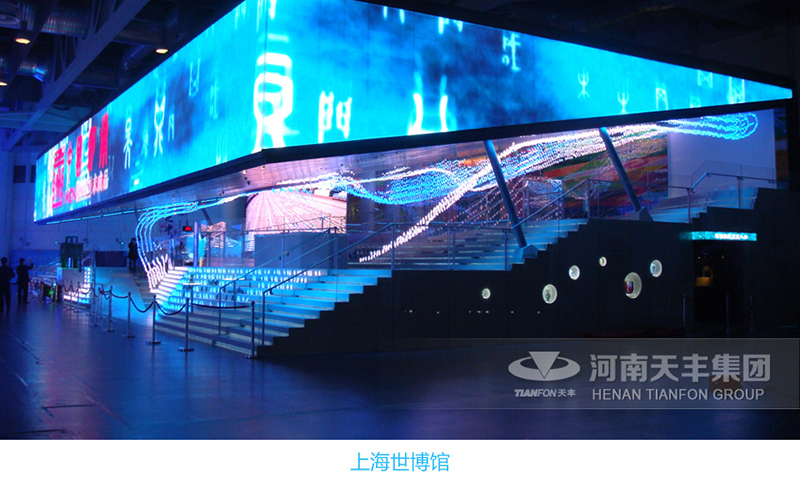
Project Description: Henan Museum steel structure project 30 metres in length, width 15 meters, shaped like a cuboid diagonal rip pull high, superstructure and substructure, which lower structure is composed of hot-rolled H-section steel beams, columns, exhibition line beam, a supporting composition, lay checkered steel plate as performances units at the grass-roots level, from the rear side of the 13 pillars upper support, on both sides of the two round column support is composed of a tube truss and bolt space cross truss roof structure.
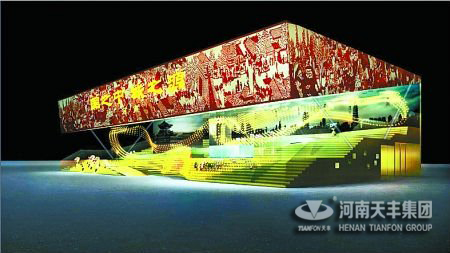



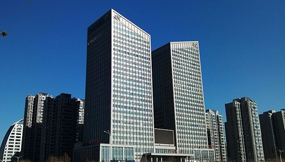
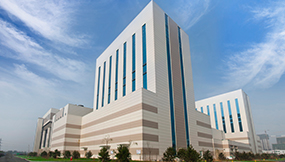
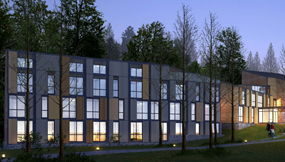
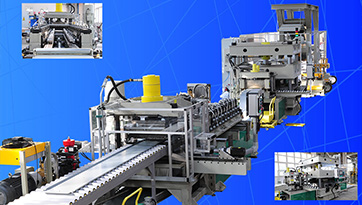
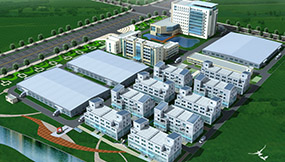

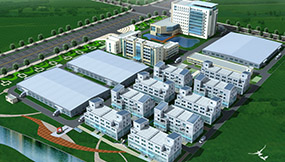



 Steel structure
Steel structure Energy Saving
Energy Saving Modular house
Modular house Cold-bending
Cold-bending PV of new energy
PV of new energy Park
Park
