CITIC Heavy Cast Iron workshop
Project Description: this project in 2009 to obtain the China Construction steel award, the construction scale of 44712 square meters. The project has six spans, respectively for a total of seven axis of A-G, B and C axis for two-layer corbels lattice structure column, e, f two axis for monolayer Niuge structural column and the rest a, D, g three axis for H section. In addition to each of the 50 tons of crane (A6), in which the BC cross layer is 125/32T (A7) two, the upper level is 200/50T, 200/32T (A7) two; EF is a single cable car, the crane tonnage is 200/50T, 200/32T two. The factory production Niuge pillar bracket at the maximum cross section of 4125mm * 750mm, the maximum height of 30.6 meters, the largest single component weighs about 27 tons. The total amount of the project is about 7263.68 tons.
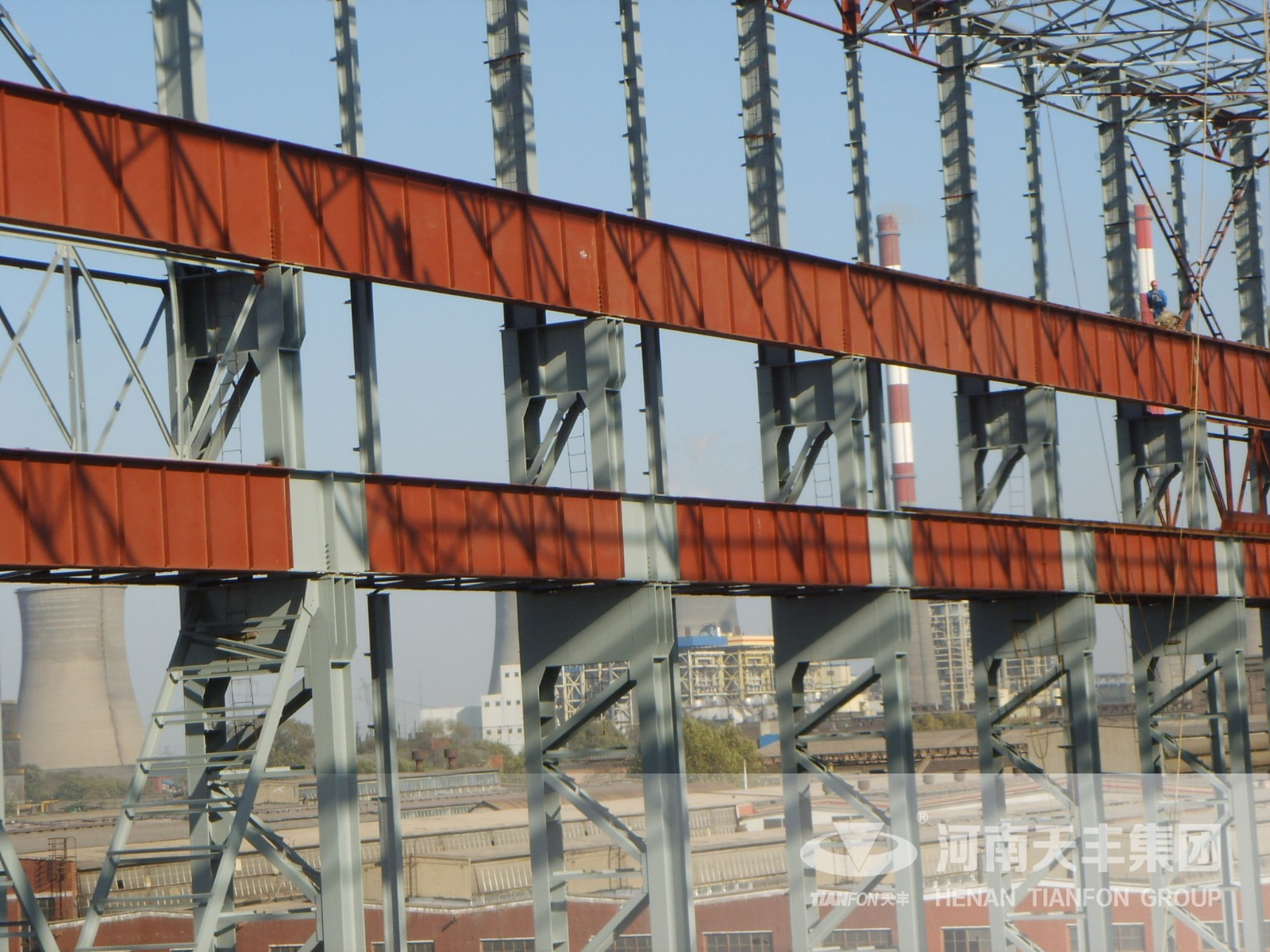



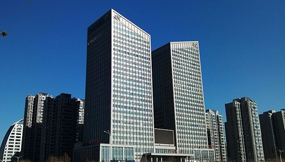
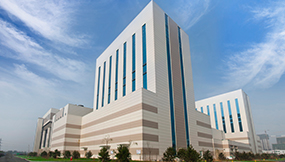
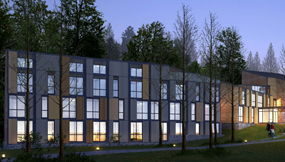
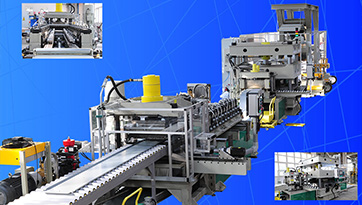
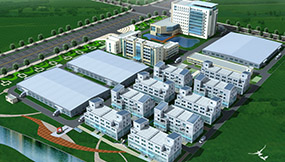
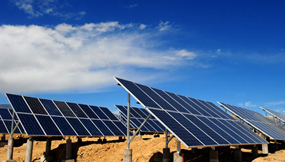
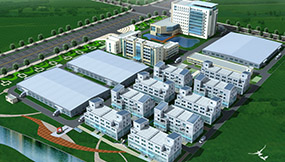



 Steel structure
Steel structure Energy Saving
Energy Saving Modular house
Modular house Cold-bending
Cold-bending PV of new energy
PV of new energy Park
Park
